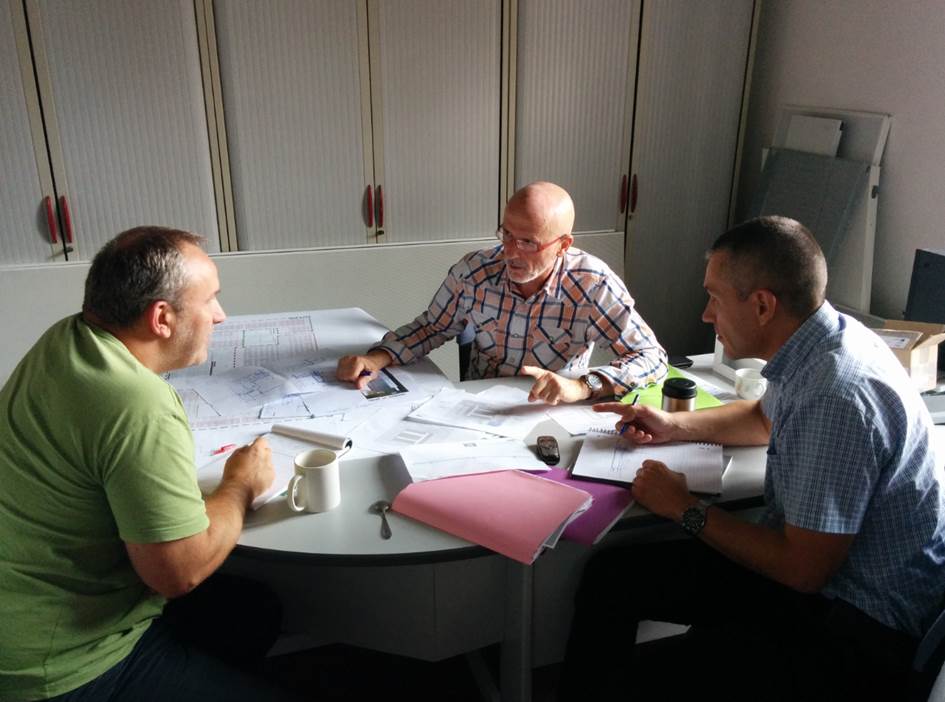The project:
Located in the heart of the Paris-Saclay Campus, the Centre for Nanoscience and Nanotechnology (C2N) was inaugurated in 2018. More than 400 researchers, engineers and technicians work in the C2N, which was formed by the merger between the Photonics and Nanostructures Laboratory and the Fundamental Electronics Institute. The builders called on Plafometal’s expert know-how to install 4,000 m2 of ceilings in the Center’s hallways.
The customer's requirements:
- Ready access to the plenum by adapting to the height of the glass facades
- Optimal use of natural daylight • An attractive solution offering a completely uninterrupted ceiling, with no visible joins or structure
- A normative requirement for ventilation inside the plenum due to the presence of fluids
- Reduced noise levels in the hallways
Our response:
Plafometal developed a made-to-measure ceiling solution, inspired by the Orial system, made up of swing-down, pivoting panels. The challenge consisted of adapting the Orial swing-down panels to a sloping configuration.
A Made-to-measure Ceiling, inspired by the orial system
The Orial system allows for frequent access to the plenum, without having to remove the panels. The panels can swing down on one side or the other, without disrupting the use of the hallways. The Engineering Department faced the challenge of the multitude of corners in the hallways. Consequently, each panel is unique, built to within the nearest mm according to the measurements made on site. Each part then fits into its own place, just like a jigsaw puzzle. On the sloping parts, the dimensions of the Orial panels are 400x1,700 mm, 400x800 mm and 400x1,788 mm.
For optimal acoustic comfort, the panels are perforated with 11% Ø 1.5 mm holes, with a black acoustic fleece stuck onto the back, offering an acoustic absorption coefficient αw= 0.80. On the ventilation systems, the perforation design is 23% Ø 2.5 mm but there is no fleece, in order to allow the plenum to be ventilated.
Product benefits :
DOWNLOAD PDF


